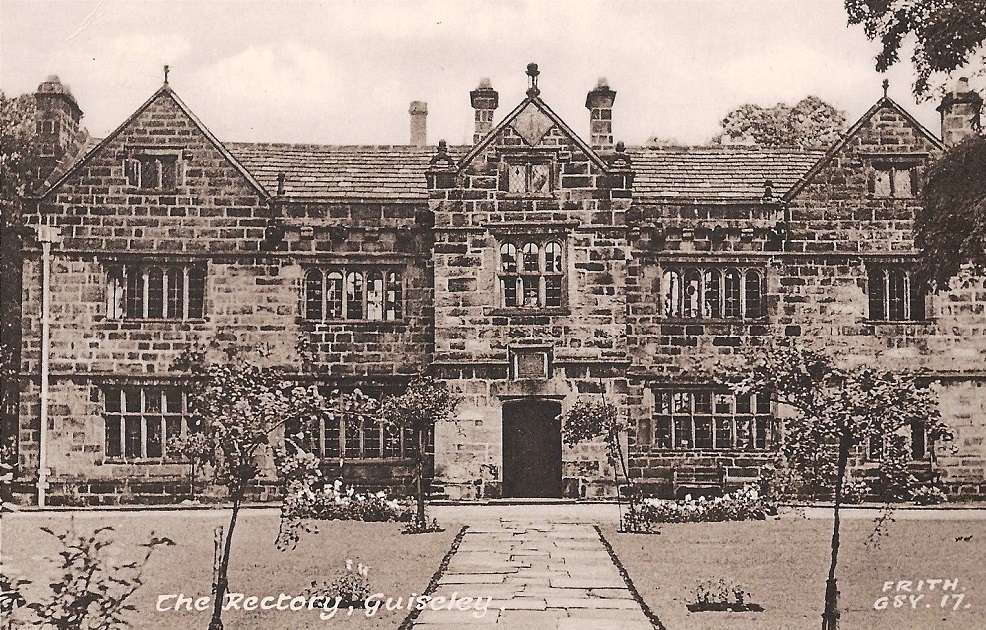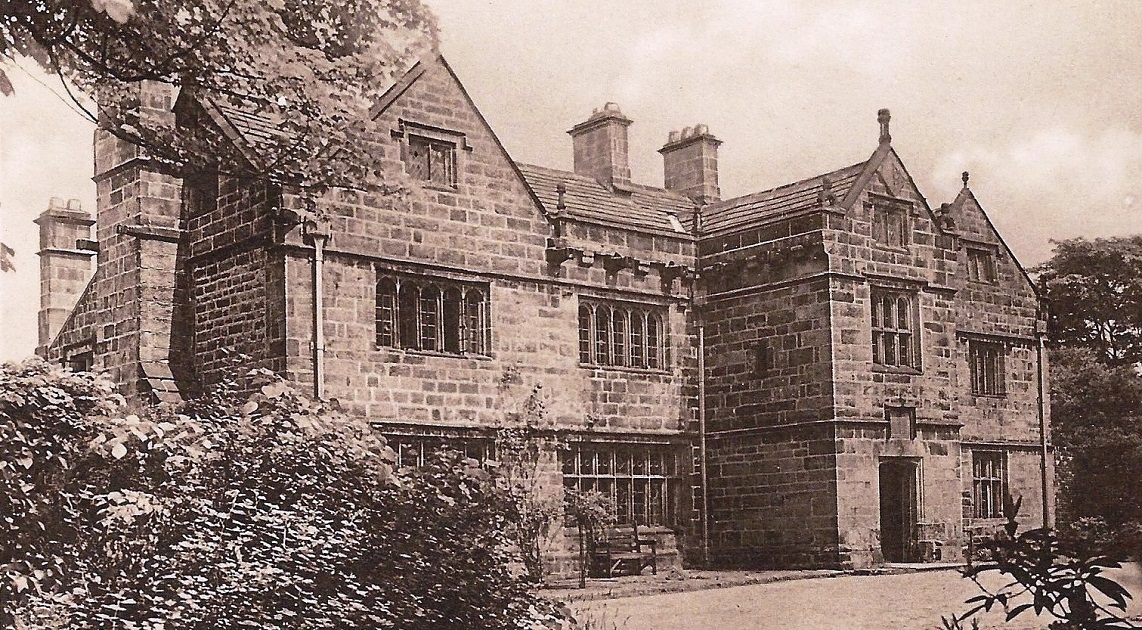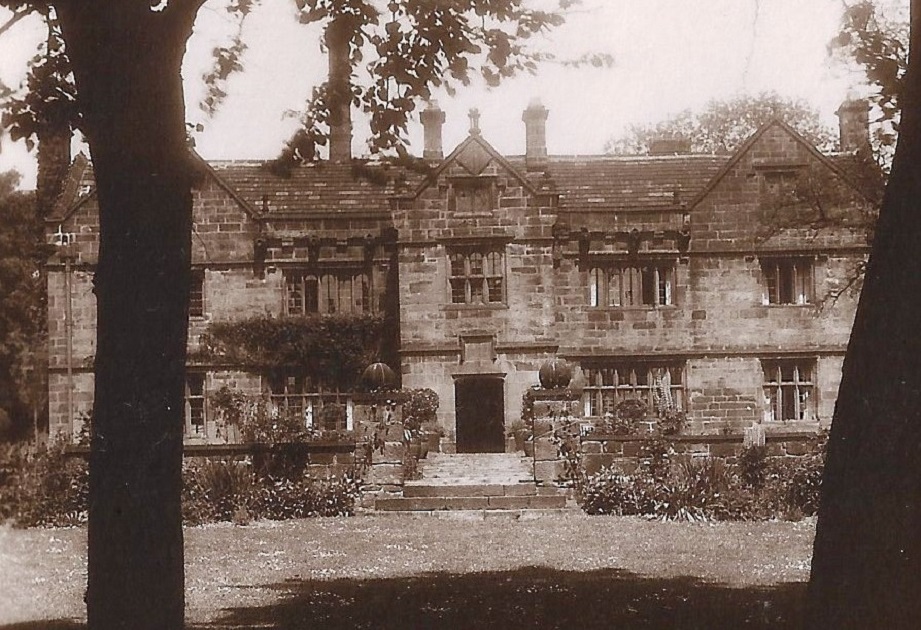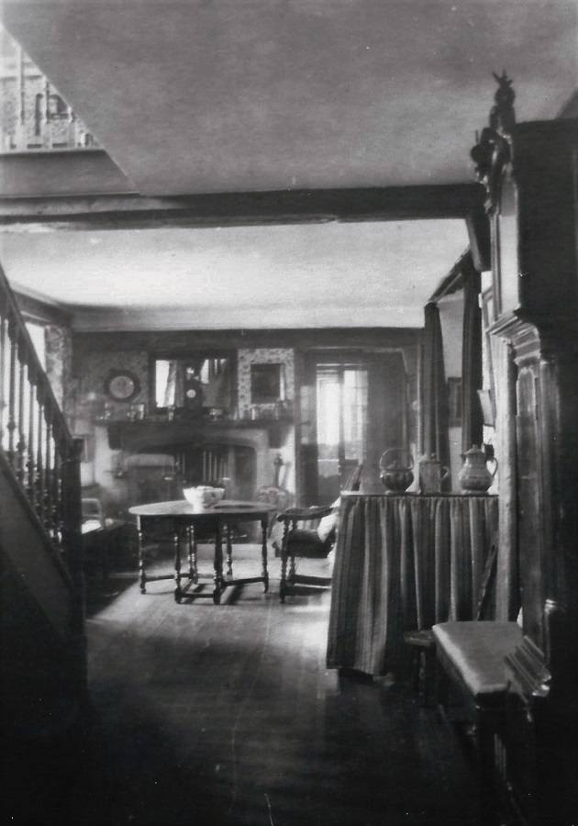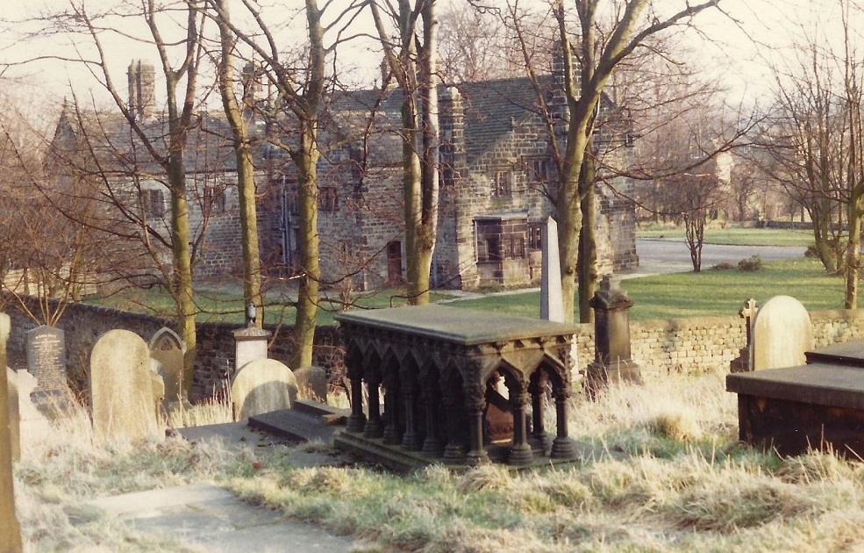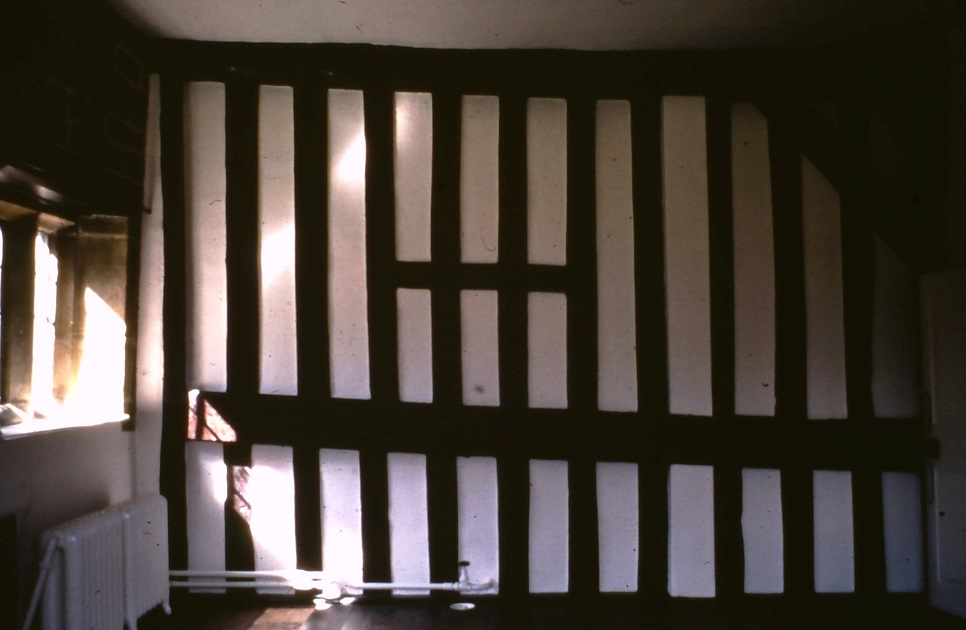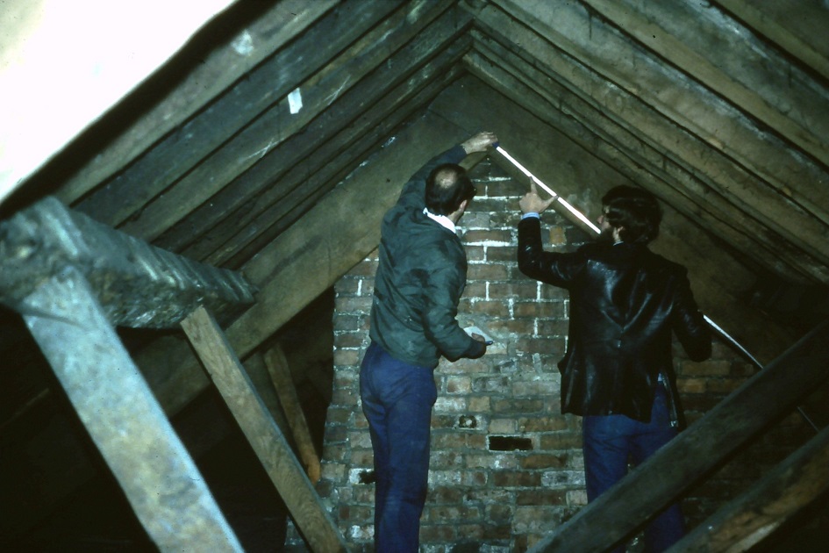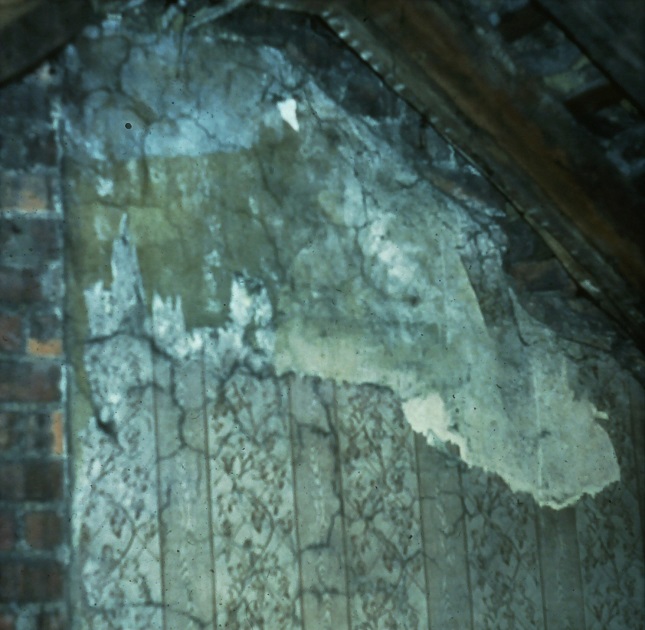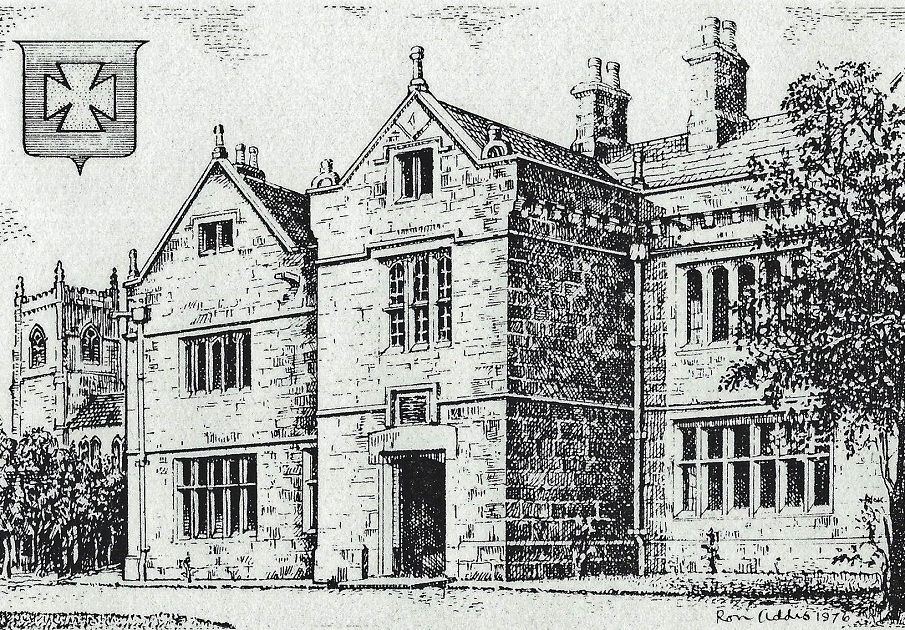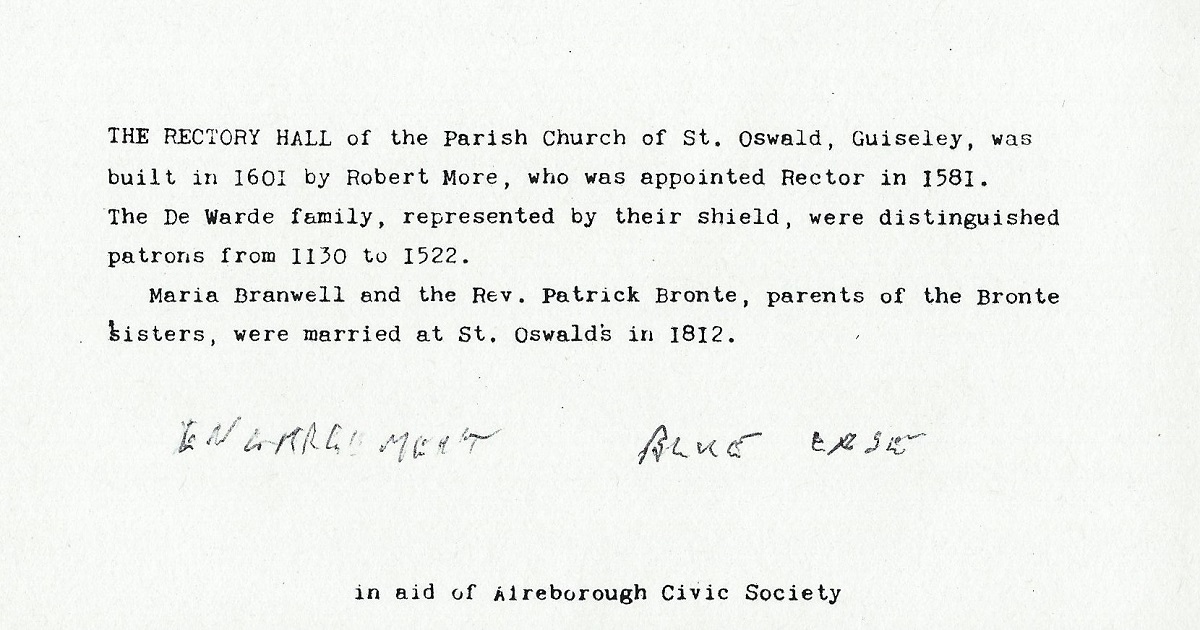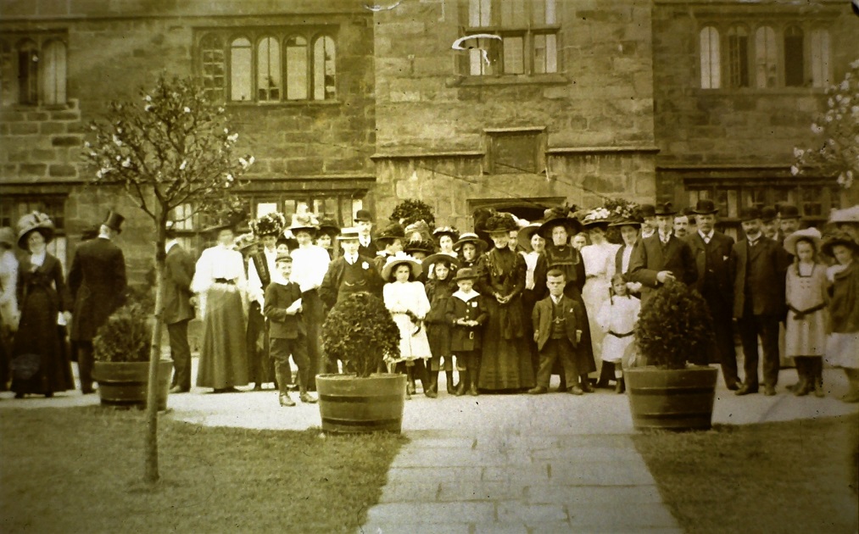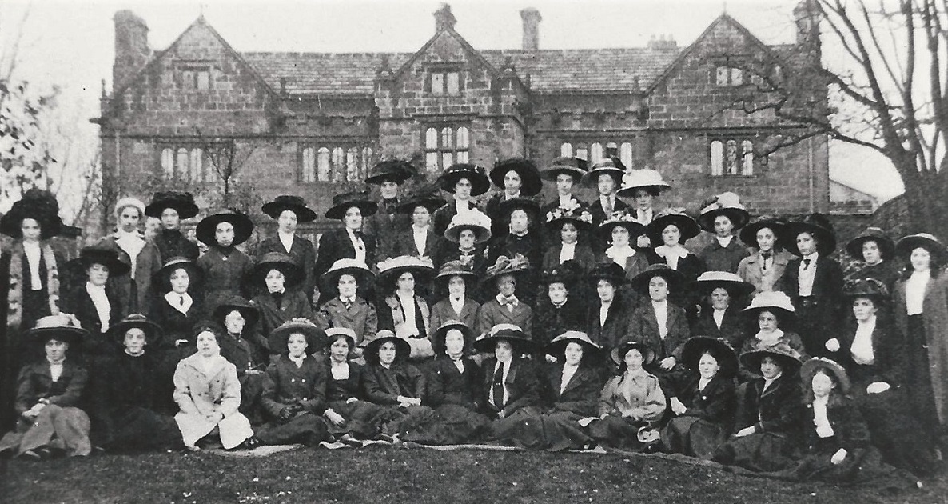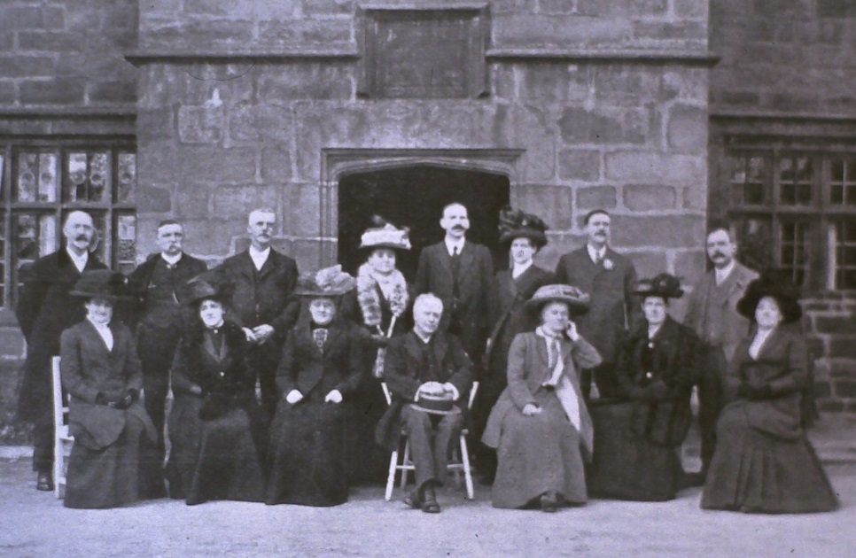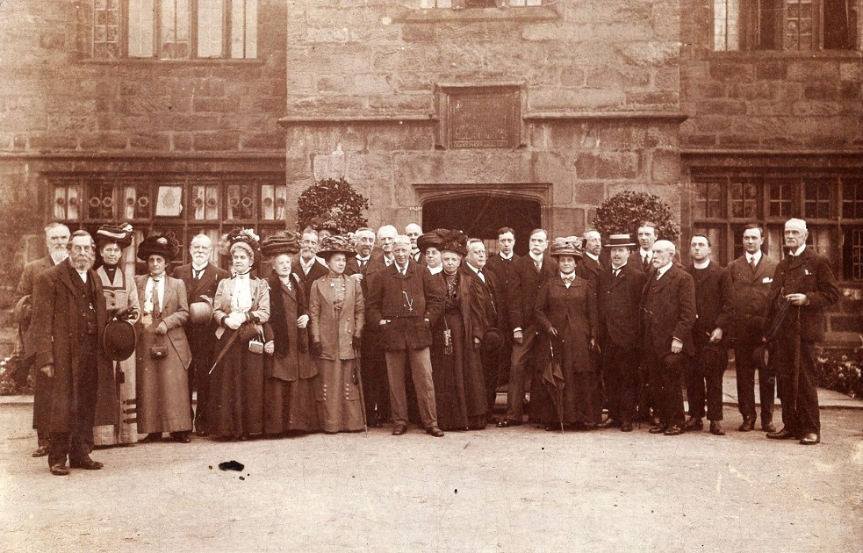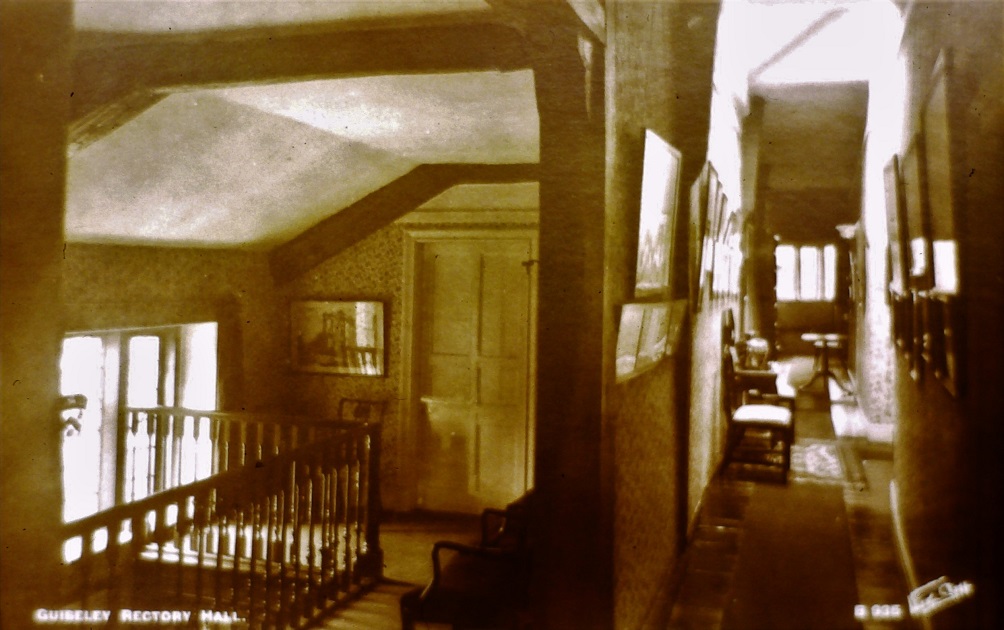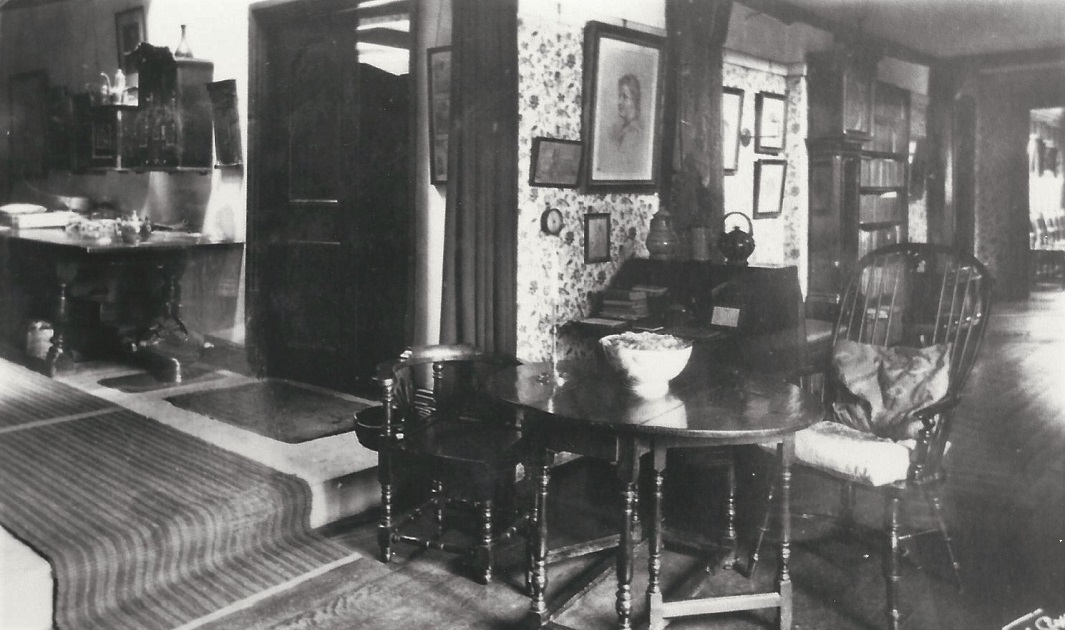| Title | Rectory |
| Date | 1938 |
| Location | Guiseley |
| Photo ID | A361 |
| Comment | An ancient building erected by Robert More in 1601, on the site of an earlier dwelling. Internally there is an original Medieval aisled hall with timber posts which dictate the layout of the rooms. Above the entrance is an inscribed stone with the words:- “Anno Domini 1601 The house of the faithful Pastor, not the blind leader, not of the robber, the house of Robert More, Rector of the Church, founder of the house. Woe to the sacrilegious man – woe to the enemies of Levi. Robert More” During his time as Rector Cannon Howson carried out improvements, the rectory was sold in the 20th Century and a new Rectory built on the Green. |
Rectory – Undated
Once the home of the Rector of St. Oswald’s Church, this Elizabethan house has been converted into apartments), a new Rectory was built on the Green.
It is believed that the old Rectory was built on the site of an ancient Manor House, once home to the De Warde family who were Lords of the Manor of Guiseley.
The Manor was at least partially moated, a fish pond in the Rectory gardens is thought to be the remains of the moat. March 2013
Rectory – 1910
A large group of ladies outside Guiseley Rectory. Miss Mary Howson, older sister of Canon Howson, is 7th from the right on the 2nd row.
When James Francis Howson became Rector of Guiseley in 1907, Mary Howson came with her brother to assist him in his parish duties.
Following his death in February 1934, she went to live in London where she died later that year aged 82.
Page 1 of 2 More >>
Consolidated by Jack Brayshaw. 23 May 2022.
Last updated: 28 September 2023 – Photo ID: G706..
